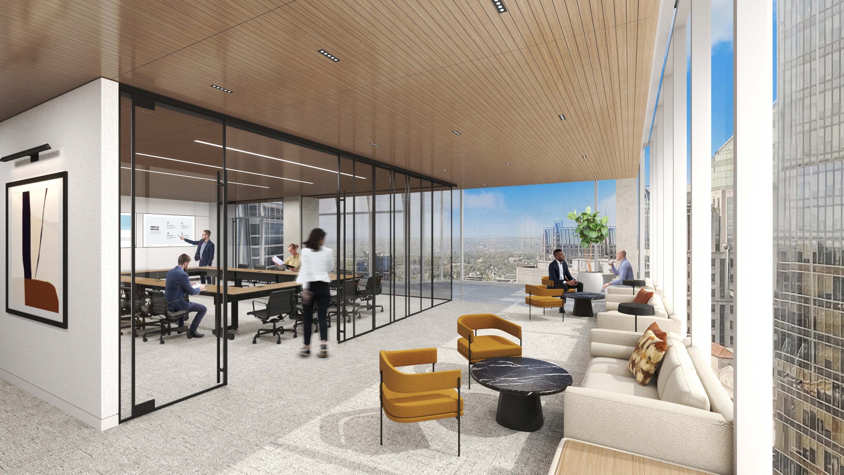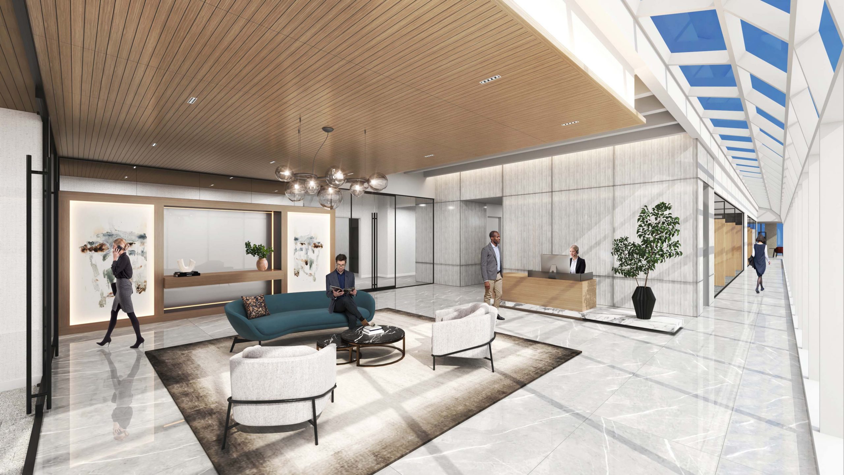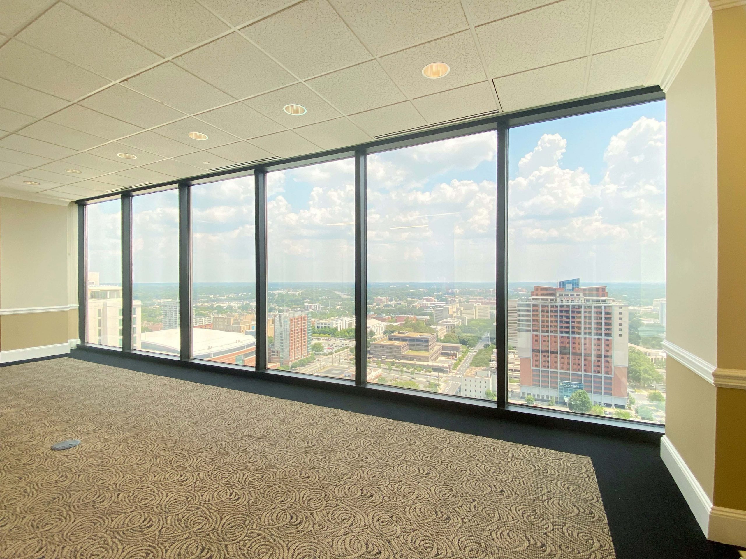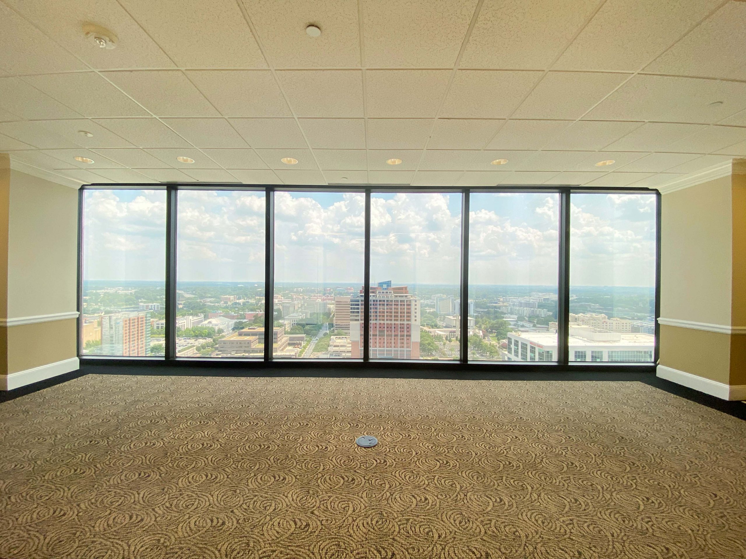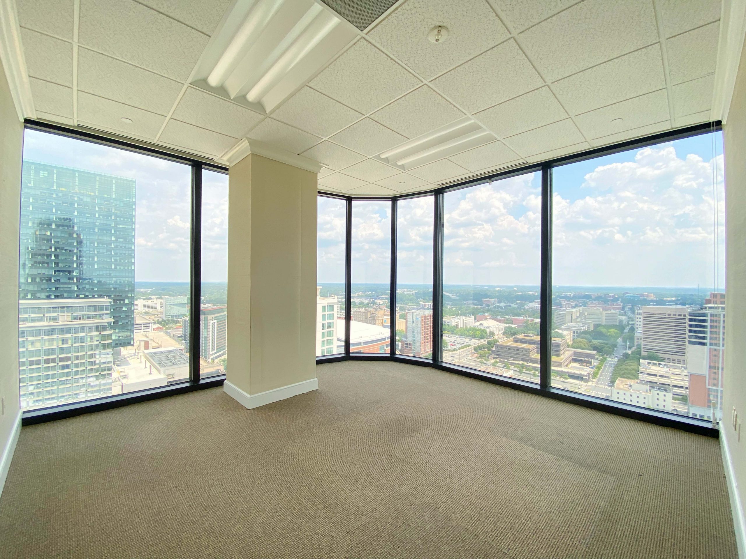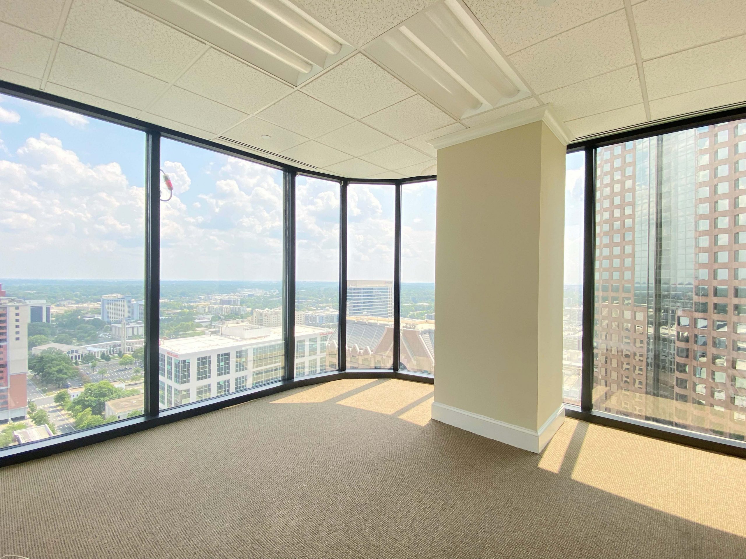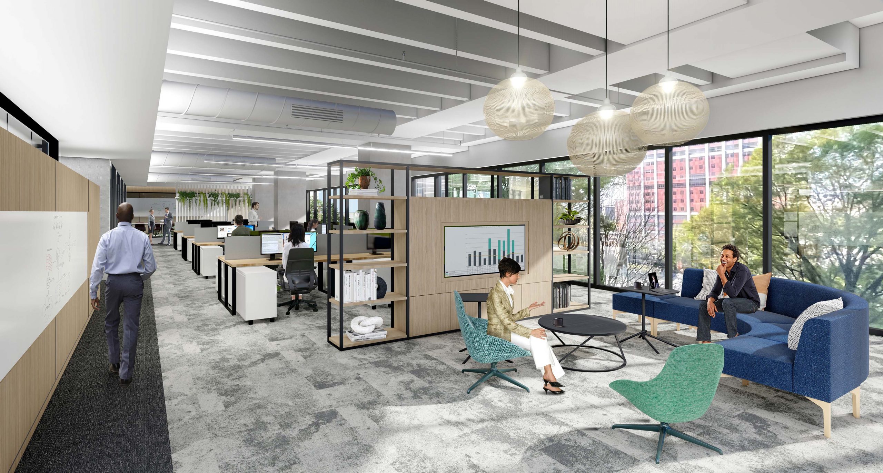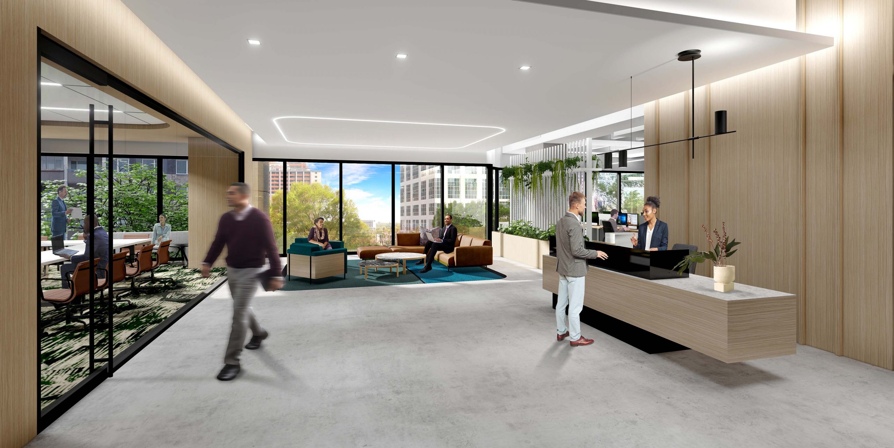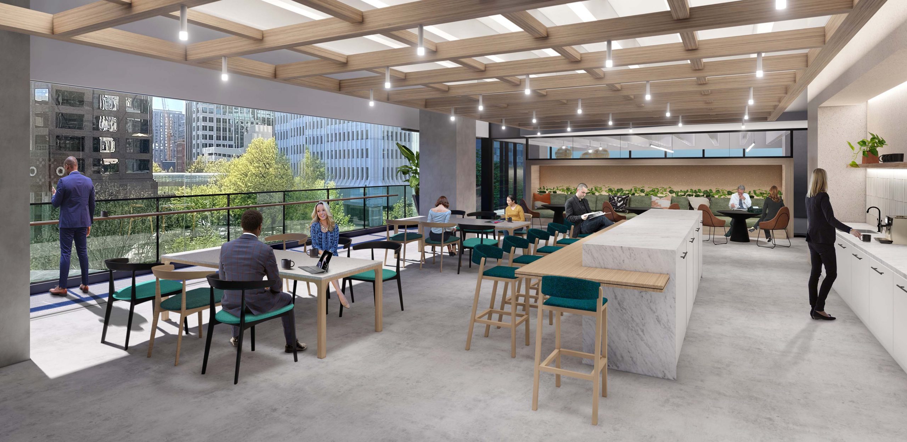Featured Leasing
Space Available on 3 Contiguous Penthouse Floors with Views of the Charlotte Skyline
Floors
25
26
27
Square Footage
25,982 RSF
25,982 RSF
20,757 RSF
Amid panoramic views of the Uptown skyline and Bank of America Stadium, this prominent office at the top of Charlotte Plaza befits a company with a significant footprint. With an interconnecting staircase, the space is dynamic enough to empower operations and promote collaboration between teams, while its renovated lobby presents an impressive face for guests and employees alike. Whatever your workplace strategy, this expansive and prestigious offering is a strategic enabler for continued growth.
Corner Suite
Floor
20
Square Footage
12,599 RSF
This half-floor space with commanding eastern views of Uptown and beyond is perfect for a growing organization to establish an impressive footprint in one of Charlotte’s premier commercial addresses. Upgraded amenities, state-of-the-art Wi-Fi and an ideal location in the heart of Charlotte’s business district will empower your team’s efficiency and industry connections. [Tenants on this floor also can enjoy a newly renovated common area and restrooms.]
Full Floor with Outdoor Space
Floor
2
Square Footage
23,763 RSF
This full-floor space with high ceilings and a dynamic, spacious floorplate will enable you to strategize for an efficient, collaborative atmosphere while establishing an impressive footprint at the nexus of Charlotte’s buzzing business, transportation and cultural network, including direct access to Mall-level amenities and the Charlotte Overstreet Mall. The full-floor space is flexibly designed to optimize your team’s workplace strategy, while the potential for two outdoor patios allows for a creative and inviting office experience. The space is also ideally positioned for prominent eyebrow signage along Uptown Charlotte’s well-traveled 3rd or 4th Streets.
